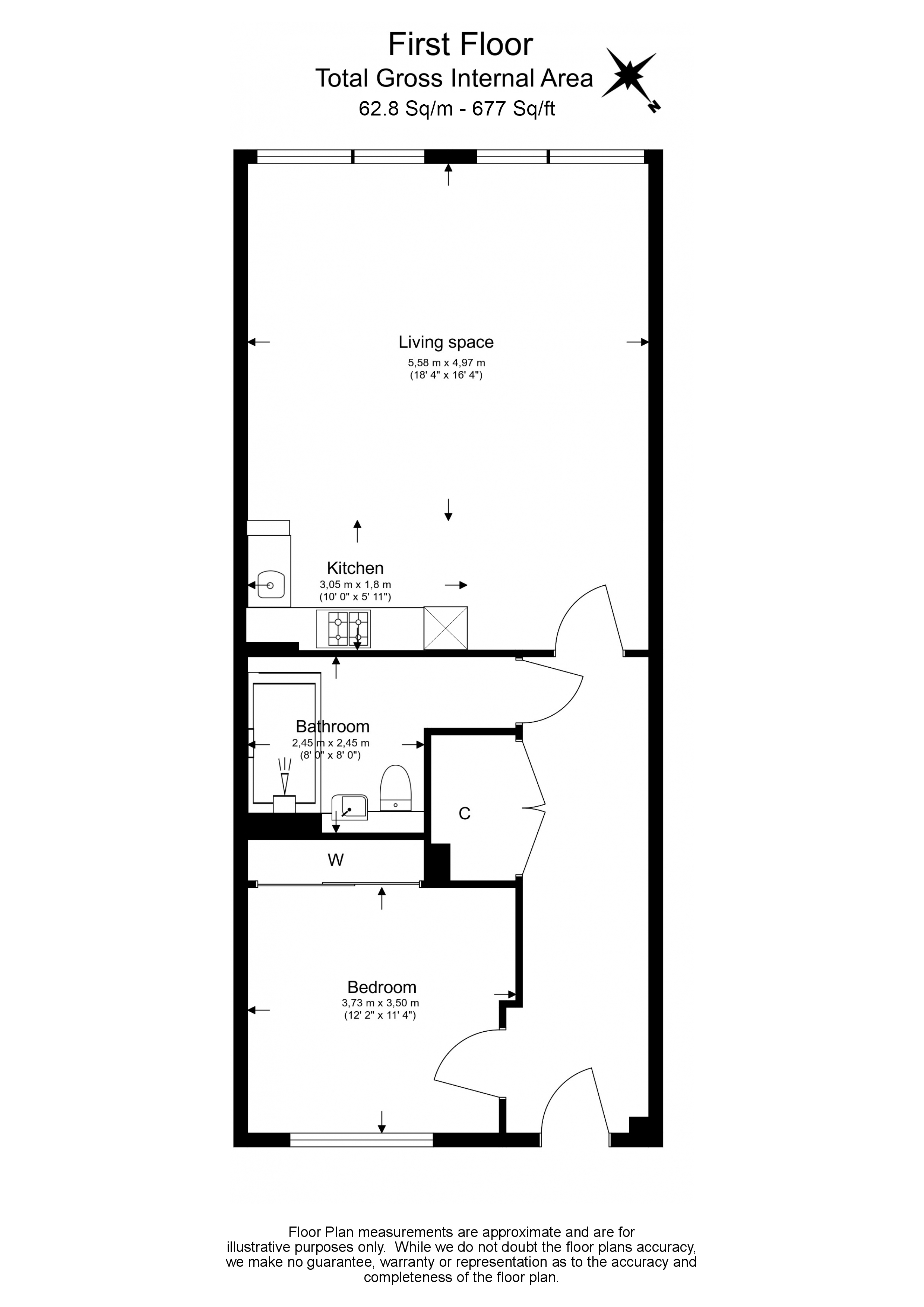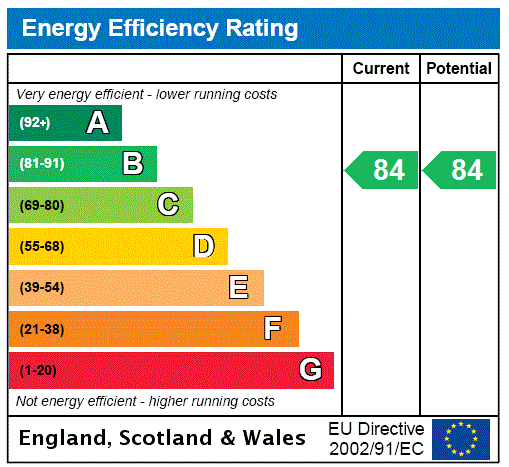- Selling
-
Buying
more
- Landlords
more
- Renting
- New homes
more
- House prices
- International services
International offices
China, Hong Kong SAR, India, Indonesia, Malaysia, Middle East, Pakistan, Qatar, Singapore, South Africa, Thailand and Turkey
Learn moremore - Contact
- News
- Contact
- About us
- My B&R
Sold


Print
Property features
- Stylish One Bedroom Apartment
- Higher Than Average Ceiling Heights (3.4m in main living/kitchen area)
- Comfort Cooling
- First Floor
- 677 Square Feet (approx.)
- Southernly Aspect
- Residents Only Gym
- Hayes & Harlington Station (Elizabeth Line) within 10 minutes walk
Additional information
- Lease length: 996 years & 2 months remaining
- Council tax: Band C
- Service charge: £1,584
- Service charge comment: For the year of 2023
Carnation Gardens, Hayes, UB3
£335,000
1 Bedroom
1 Bathroom
Leasehold
Disclaimer: these particulars are for guidance purposes only and do not form part of an offer or contract. Whilst care has been taken in their preparation, Benham and Reeves or the vendor shall not be held responsible for any inaccuracies. You should not rely on statements by Benham and Reeves Ltd in the particulars or by word of mouth or in writing as being factually accurate about the property, its condition or its value. Any areas, measurements or distances are approximate. The text, photographs and plans are for guidance only. The photographs appearing in these particulars show only certain parts of the property at the time when the photographs were taken. It should not be assumed that the property has all or any of the necessary planning permission, building regulation consent approval or other required consents for its previous, present or future intended usage. Any intending purchasers must satisfy themselves by inspection or by taking appropriate professional advice. Benham and Reeves Ltd has not tested any of the equipment, fittings or facilities.
Looking for new homes?
New homes for sale
Similar properties nearby
How much is your property worth?























































 Show gallery
Show gallery







































































 dartmouthpark@benhams.com
dartmouthpark@benhams.com